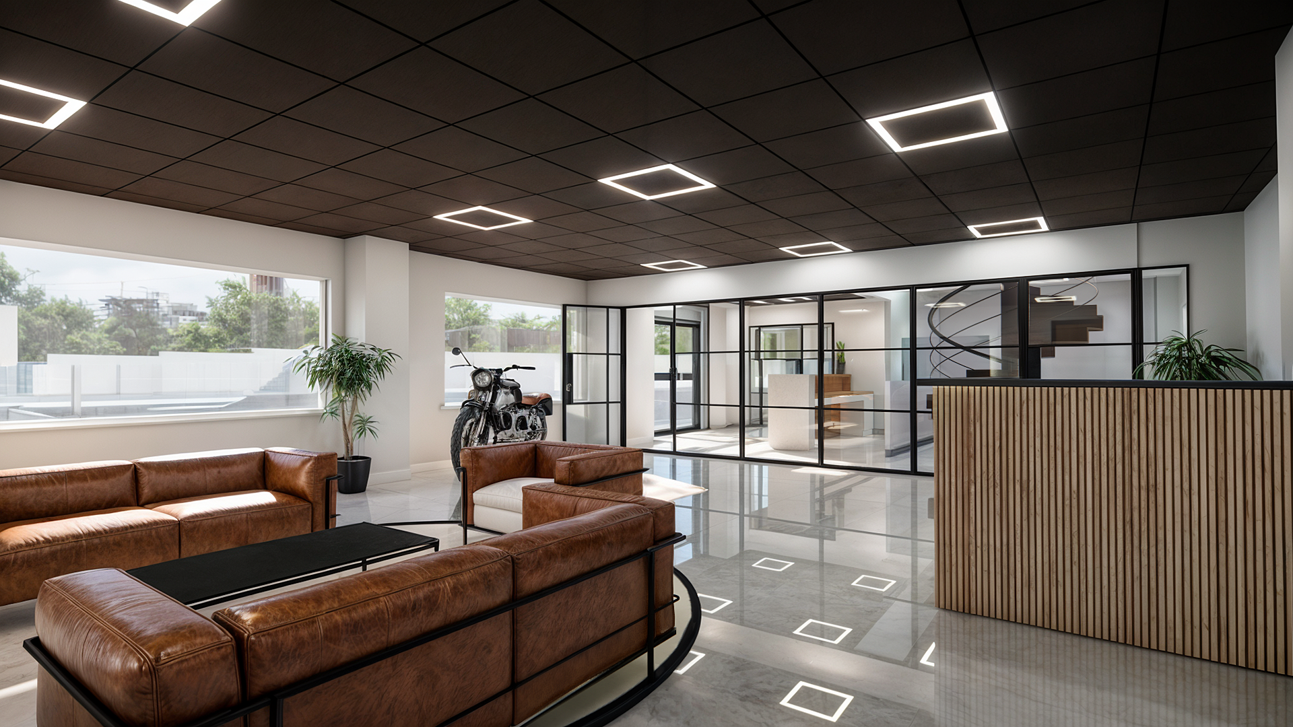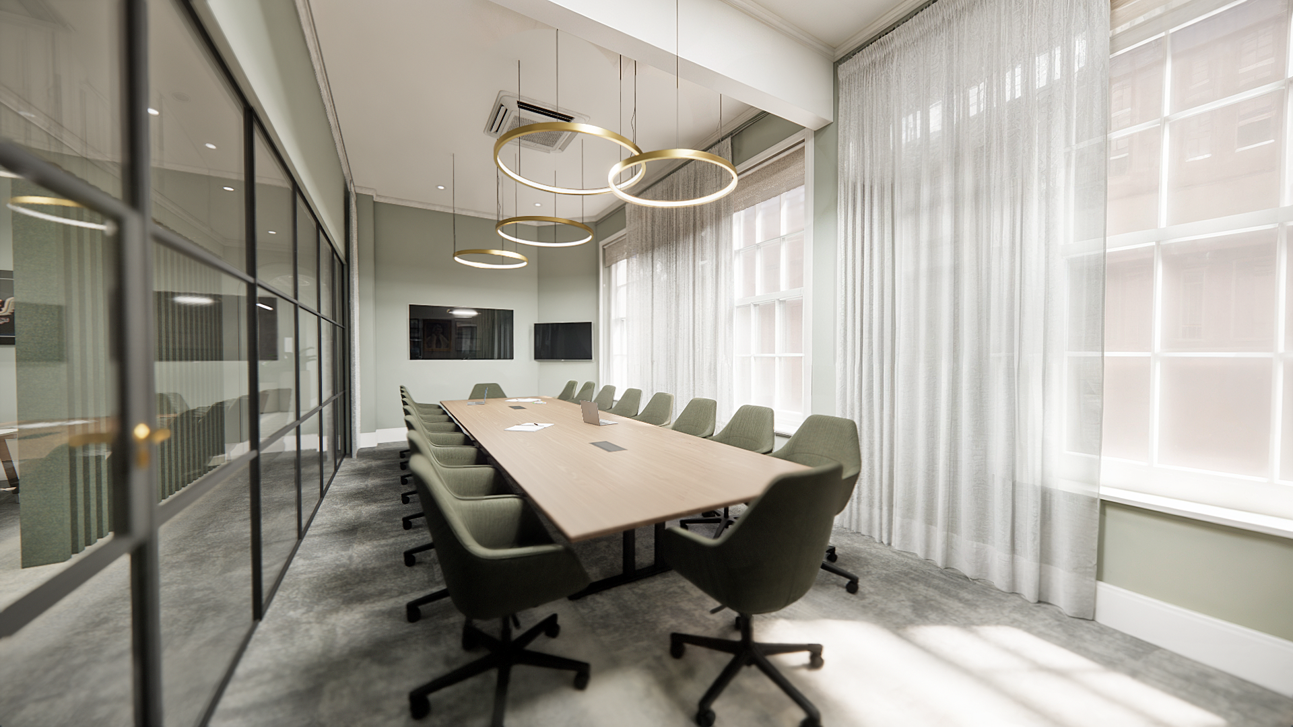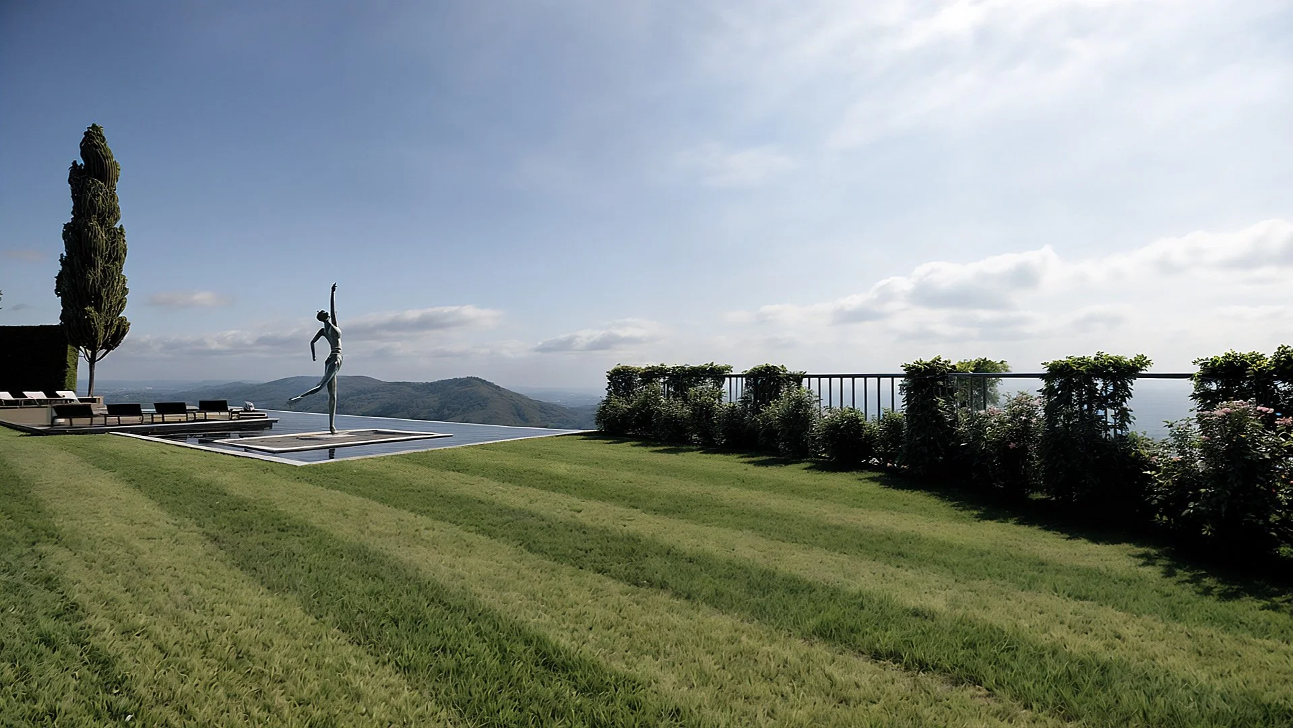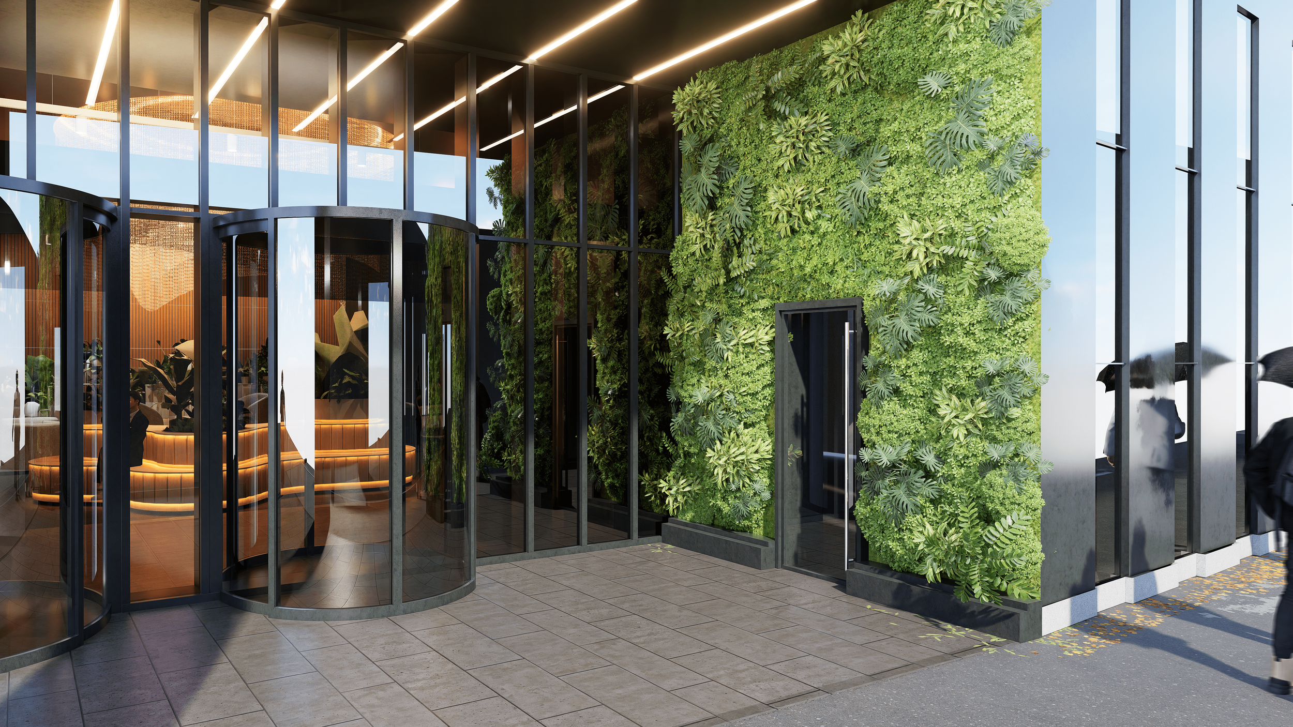
Parallel Worlds.
One Vision.
Real time XR spatial design from concept to completion.
Real Time Digital Overlay.
Experience proposed designs overlaid onto the real world, live and directly on site.
Overlaying proposed designs onto the real world in real time, directly on site. As you move and turn, the digital model tracks your position and view, keeping the design accurately aligned to the existing space. This allows clients, designers, and contractors to see proposals in true context, understand scale and spatial relationships instantly, and make informed decisions with confidence before anything is built.
Our Projects.
OUR SERVICES.
-
Accurate surveying is the foundation of any successful project. Our design-led approach ensures each survey is tailored not only to the physical conditions of the site, but also to the needs of the design process, capturing the critical information required to move confidently from concept to construction.
We utilise advanced tools, including drone mapping and LiDAR scanning, to deliver highly detailed and precise data, even in complex or hard-to-reach environments. This allows us to efficiently document elevations, spatial relationships, and key site features with clarity and confidence.
Our surveys support residential, commercial, hospitality, and landscape projects, producing clean, project-ready CAD files and drawing packages. These include layouts, elevations, electrical coordination, waste management, and other essential components — all delivered with the accuracy needed to streamline the next stage of design.
-
Your space should work beautifully ,not just look good. Whether you're planning a home, workspace, or hospitality environment, the design is shaped around how you live, work, and move through it.
We specialise in full-service interior architecture and design, creating spaces that blend functionality with aesthetic appeal to meet your unique needs. Each project is customised to reflect your vision and objectives.
From concept through to installation, our service includes complete FF&E packages with carefully curated fabrics, finishes, and fittings. You’ll also receive ready-to-install electrical layouts, bespoke joinery details, general arrangement plans, and elevations — all tailored to streamline the fit-out process and ensure everything comes together with precision.
Every detail is considered to deliver a space that feels intentional, cohesive, and crafted to support the way you live and work.
-
The most successful spaces are those where inside and out speak the same language, where exterior and interior design complement one another, creating a seamless, cohesive environment. Whether it’s a private garden, shared courtyard, or commercial frontage, each landscape is shaped to reflect how you’ll use it and how it connects to the architecture it surrounds.
Our approach is fully tailored to your needs and style, combining practical layout planning with a refined material palette and a clear vision for how the space will be built. From detailed landscaping packages and planting schemes to lighting, hardscaping, and outdoor furniture integration, every element is designed to work together — visually and functionally.
Expect a seamless, end-to-end process that transforms your exterior environment into something both usable and exceptional.
-
Seeing a space before it’s built brings confidence to every decision. Through highly realistic CGI, VR, and AR, we translate design concepts into tangible, immersive experiences — allowing you to understand how a space will look, feel, and function in real time.
Our visualisation process is both aesthetic and technical, ensuring that every element, from lighting and materials to spatial flow, aligns with the intent of the design. Whether it's for interiors, exteriors, or landscapes, we offer more than just renders; we offer a clear, experiential preview that supports better collaboration, faster approvals, and more efficient delivery.
Each image, walkthrough, or VR session is crafted to reflect your vision with clarity and precision, helping you move forward with certainty at every stage.
-
Step into your design before it’s built. Our real-time VR experiences let you explore proposed spaces from anywhere, on any device — offering an intuitive, interactive view of your project at every stage.
Using location-aware technology, you can simply hold up your phone or tablet on-site and see the design overlaid directly onto the real environment. We also provide scannable QR codes for instant access, giving clients, developers, and stakeholders a seamless way to experience the space in context.
This immersive approach supports faster, more confident decision-making — turning concepts into something you can walk through, not just imagine.
Take a look around:
-
Good design is only as strong as its execution, and that starts with clear, coordinated documentation. Our technical drawing packages translate ideas into buildable realities, ensuring every element is thoughtfully resolved and ready for implementation.
With expertise across interior architecture, landscape design, and detailed surveying, we produce fully integrated drawing sets, including electrical layouts, bespoke joinery, general arrangements, and elevations. Every line is drawn with precision, clarity, and a deep understanding of how things come together on site.
From early-stage planning to final fit-out, our focus is on delivering information that eliminates guesswork — bridging the gap between concept and construction with accuracy and intent.
-
Bringing a design to life is about more than just ideas, it’s about precise execution. Our fit-out service supports residential, commercial, hospitality, workplace, and landscape projects, turning vision into reality through a carefully managed, end-to-end process.
Working alongside a trusted network of contractors and specialists, we ensure every detail is delivered as intended, combining thoughtful design with practical functionality. From initial planning through to final installation, each stage is overseen with care, clarity, and a focus on quality.
The result is a fully realised environment, built to reflect your needs, align with your vision, and perform with ease from day one.
-
Bring your development to life with high-impact marketing visuals that speak directly to your audience. We create custom banners, brochures, and digital assets using high-quality CGIs that showcase the unique features of your project with clarity and appeal.
Working closely with you or your team, we craft visuals that align with the design intent while capturing the essence of the space. For added engagement, we can integrate QR codes that link to immersive AR, VR, or interactive walkthroughs, giving potential buyers, investors, or stakeholders a chance to step inside the experience before it’s built.
Whether for on-site displays, sales packs, or digital campaigns, our marketing tools are designed to elevate your project and leave a lasting impression.
Bringing Visions to Life.
This video features a completed project delivered in collaboration with Cream & Browne.
At W/Atkins Design Studio, we bring creative visions to life through thoughtful design, technical precision, and a dedication to craftsmanship.
From concept to completion, every detail is shaped with care — ensuring each project not only looks exceptional but functions beautifully. Whether we’re crafting immersive CGI, detailed drawing packs, or full interior environments, our work reflects a commitment to clarity, creativity, and client-focused results.


















